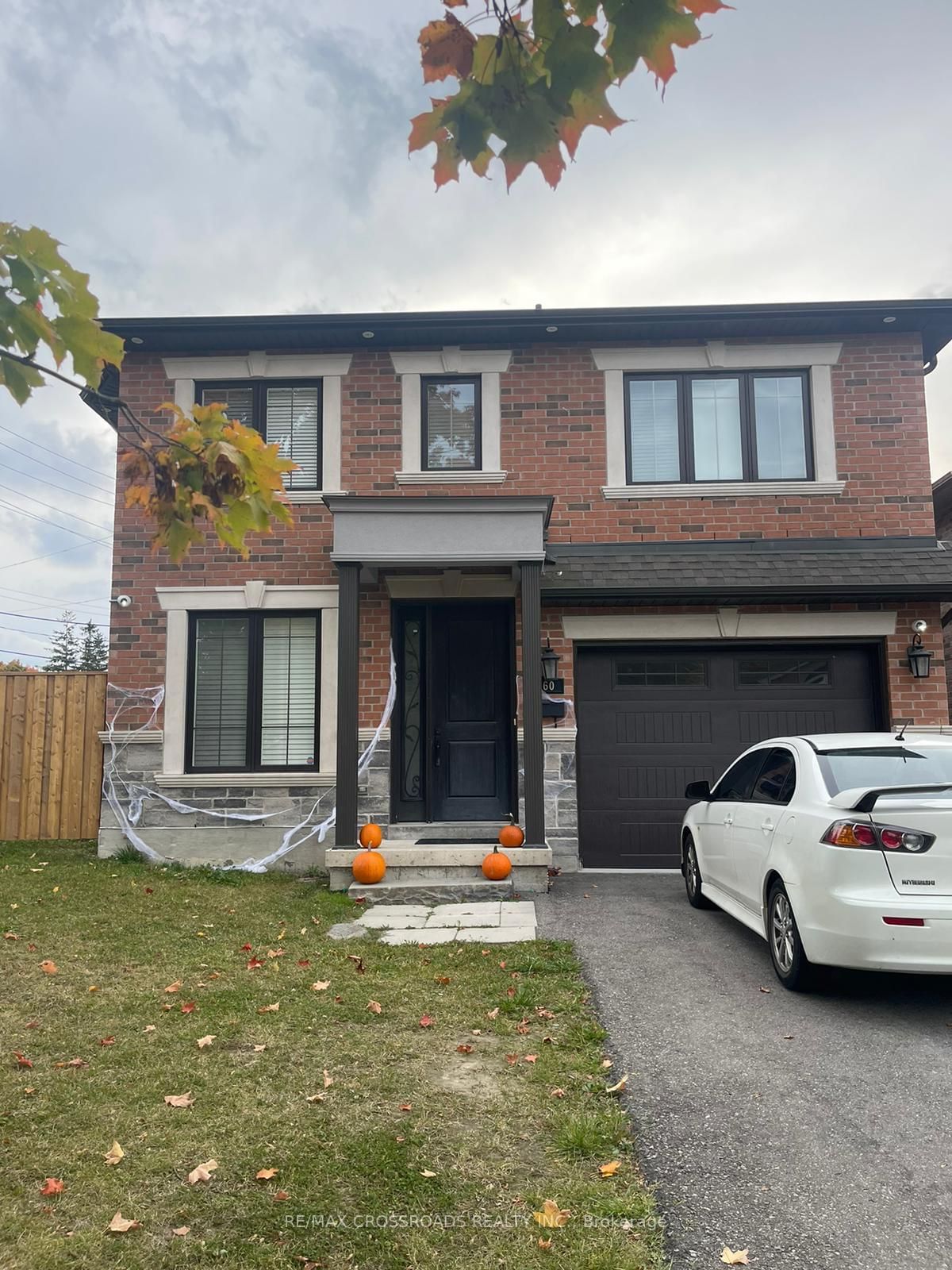$2,300 / Month
$*,*** / Month
2-Bed
1-Bath
1100-1500 Sq. ft
Listed on 10/21/23
Listed by RE/MAX CROSSROADS REALTY INC.
Discover this meticulously crafted, professionally designed legal basement apartment in the coveted West Hill neighborhood. With its generous 8-foot ceiling height and sleek smooth ceilings, this residence exudes elegance. The spacious bedrooms feature custom closets, a testament to thoughtful design. A striking eat-in kitchen, adorned with quartz countertops and ample cabinet space, showcases a tiled backsplash. The roomy living and dining area boasts oversized windows, inviting abundant natural light. Additional perks include private laundry facilities and a designated parking space. Don't overlook this opportunity, conveniently located steps away from TTC, schools, and all essential amenities.
E7237950
Detached, 2-Storey
1100-1500
3+2
2
1
Built-In
1
0-5
Central Air
Apartment
N
N
N
Brick Front
N
Forced Air
N
133.00x49.00 (Feet)
Y
